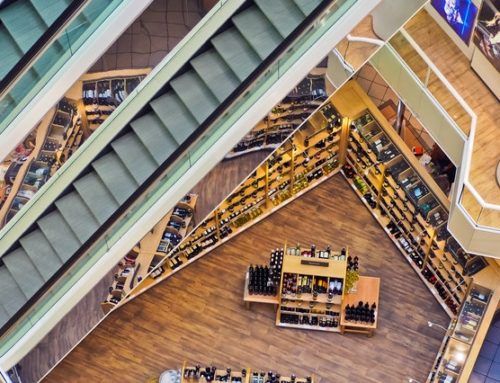When first leasing a new property, especially if it has only just been constructed, the space will often be bare. In order to fix this and turn it into a space that is more comfortable and suitable for you and your employees. When a property is in this initial stage, it is classed as Shell and Core space, which means that it only includes the structure, the cladding, common areas, and any external works.
There are two major different types of fit-out that can be carried out, which are classified at Cat A and Cat B. These classifications are indicative of the level of fit-out being achieved, with Cat A being more basic and Cat B being more developed and intricate. In this blog we are going to talk through these two different types of fit-out, detailing what is involved in each one and the different structural developments involved.
At Construction Interior Design, we provide a wide variety of comprehensive fit-out services that are included in both Cat A and Cat B. It is worth knowing the specifics of what kind of fit-out your property requires as it will save you both time and money, being able to get started with the project as quickly as possible. So, with that in mind, let’s take a look at the different types of fit-outs, and what is involved in each one.
Cat A Fit-Out
Cat A fit-outs are the basic level of finish just above the Shell and Core, often with the goal being to create a functioning, habitual space, finished to an industrial standard. A Cat A fit-out usually leaves an open-plan blank canvas that is ready for interior and office designers to develop into more of a homely space. The majority of the time, after a Cat A fit-out, the space is not ready to just move into.
Some of the technical developments that are included when completing a Cat A fit-out feature the construction of raised floors, suspended ceilings, basic mechanical and electrical elements, fire detection and protection services, internal and surface finishes, and even blinds or an air conditioning system. It should be noted that after the fit-out of the property has developed considerably, the landlord may wish for the space to be returned to Cat A condition when you vacate the premises, ready for the next tenant to make their own.
There is also a Cat A Plus version of a fit-out, which can be classified somewhere in between a Cat A and Cat B fit-out. This more developed version of a Cat A fit-out can be used by landlords to get more of a head start on the interior, making it more of a desirable place to occupy for prospective tenants.
Cat B Fit-Out
The Cat B fit-out will follow the Cat A or Cat A Plus fit-outs, with the idea being that the Cat B transforms and develops upon the blank canvas created by the Cat A fit-out. This stage of the fit-out will turn the property into a functioning space ready for a workforce to occupy. These developments will be targeted and tailored towards the specific needs and requirements of the new occupants. It is advisable that time is taken to speak with the new workforce so that you can make sure that their needs are met in terms of positioning of desks etc. This kind of space planning and workplace consultancy will usually be carried out before any major work is done.
As the employees are likely to have a decent level of input into the Cat B fit-out features, this stage will reflect the company’s employees’ personality and the business’ brand. Everything from the furniture to the wall design will be bespoke and custom made to best suit the company’s unique identity.
Some of the features of a Cat B fit-out include a fully fitted kitchen, communal and non-communal office amenities, partitioning for meeting rooms, offices and breakout rooms, workstations, IT installation, power points, furniture, design, and brand detailing.
Contact Construction Interior Design
Here at Construction Interior Design, we are proud to be able to produce high level fit-outs across properties of varying sizes across the country. Whether it be metal stud partitioning, dry lining floors, suspended ceilings, or mezzanine floors, Construction Interior Design has you covered. If you would like further information about completing a fit-out, you can head over to our Top Tips For Fitting Out Your Workspace blog.
If you are interested in completing a fit-out of your property, please feel free to get in contact with us to check out our availability or to get a quote. You can get in touch by calling us on 01476 860800.







